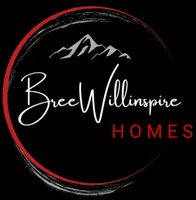19105 Eagle Ridge DR Golden, CO 80401
5 Beds
4 Baths
3,906 SqFt
OPEN HOUSE
Sat May 17, 10:00am - 2:00pm
UPDATED:
Key Details
Property Type Single Family Home
Sub Type Single Family
Listing Status Active
Purchase Type For Sale
Square Footage 3,906 sqft
Price per Sqft $345
MLS Listing ID 5069110
Style 2 Story
Bedrooms 5
Full Baths 3
Three Quarter Bath 1
Construction Status Existing Home
HOA Fees $171/qua
HOA Y/N Yes
Year Built 2005
Annual Tax Amount $6,508
Tax Year 2024
Lot Size 9,147 Sqft
Property Sub-Type Single Family
Property Description
Location
State CO
County Jefferson
Area Eagle Ridge
Interior
Interior Features 5-Pc Bath, 9Ft + Ceilings, French Doors, Great Room, Vaulted Ceilings, See Prop Desc Remarks
Cooling Central Air
Flooring Carpet, Vinyl/Linoleum, Wood, Luxury Vinyl
Fireplaces Number 1
Fireplaces Type Gas, Main Level, One
Appliance Dishwasher, Disposal, Microwave Oven, Range, Refrigerator
Laundry Main
Exterior
Parking Features Attached
Garage Spaces 3.0
Community Features Hiking or Biking Trails
Utilities Available Cable Available, Electricity Connected, Natural Gas Connected, Solar, See Prop Desc Remarks
Roof Type Composite Shingle
Building
Lot Description Backs to City/Cnty/State/Natl OS, Backs to Open Space, Foothill, Hillside, Mountain View, See Prop Desc Remarks
Foundation Full Basement
Water Municipal
Level or Stories 2 Story
Finished Basement 70
Structure Type Frame
Construction Status Existing Home
Schools
High Schools Golden
School District Jefferson R-1
Others
Miscellaneous Breakfast Bar,HOA Required $,Kitchen Pantry,Secondary Suite w/in Home,See Prop Desc Remarks,Window Coverings
Special Listing Condition Not Applicable
Virtual Tour https://www.propertypanorama.com/instaview/ppar/5069110






