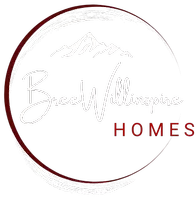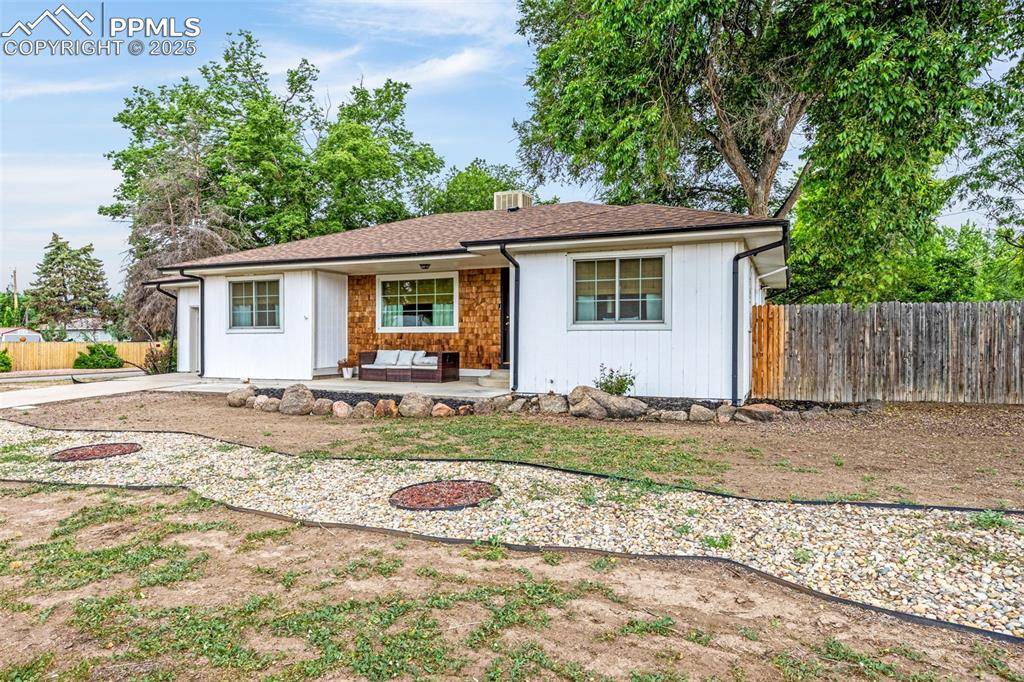601 N 15th ST Canon City, CO 81212
3 Beds
2 Baths
1,422 SqFt
UPDATED:
Key Details
Property Type Single Family Home
Sub Type Single Family
Listing Status Active
Purchase Type For Sale
Square Footage 1,422 sqft
Price per Sqft $228
MLS Listing ID 3627610
Style Ranch
Bedrooms 3
Full Baths 1
Three Quarter Bath 1
Construction Status Existing Home
HOA Y/N No
Year Built 1952
Annual Tax Amount $1,433
Tax Year 2024
Lot Size 0.270 Acres
Property Sub-Type Single Family
Property Description
Location
State CO
County Fremont
Area Harrison Estates
Interior
Cooling Evaporative Cooling
Flooring Tile, Wood, Luxury Vinyl
Fireplaces Number 1
Fireplaces Type Electric, Main Level, One
Appliance Dishwasher, Disposal, Dryer, Range, Refrigerator, Washer
Laundry Main
Exterior
Parking Features Attached
Garage Spaces 1.0
Fence Rear
Utilities Available Cable Available, Electricity Connected, Natural Gas Connected
Roof Type Composite Shingle
Building
Lot Description Corner, Level, Trees/Woods
Foundation Crawl Space
Water Municipal
Level or Stories Ranch
Structure Type Frame
Construction Status Existing Home
Schools
Middle Schools Canon City
High Schools Canon City
School District Canon City Re-1
Others
Miscellaneous Radon System,Window Coverings
Special Listing Condition Not Applicable
Virtual Tour https://youtu.be/ihx0LFFYY4k






