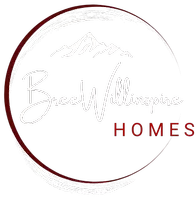14271 Timber TRL Larkspur, CO 80118
5 Beds
4 Baths
4,401 SqFt
UPDATED:
Key Details
Property Type Single Family Home
Sub Type Single Family
Listing Status Active
Purchase Type For Sale
Square Footage 4,401 sqft
Price per Sqft $312
MLS Listing ID 5655730
Style 4-Levels
Bedrooms 5
Full Baths 2
Half Baths 1
Three Quarter Bath 1
Construction Status Existing Home
HOA Fees $110/ann
HOA Y/N Yes
Year Built 2020
Annual Tax Amount $7,805
Tax Year 2024
Lot Size 1.730 Acres
Property Sub-Type Single Family
Property Description
Location
State CO
County Douglas
Area Spruce Mountain Estates
Interior
Cooling Central Air
Flooring Carpet, Tile, Wood
Fireplaces Number 1
Fireplaces Type Gas, Pellet Stove, Two, See Remarks
Appliance Dishwasher, Disposal, Gas in Kitchen, Kitchen Vent Fan, Microwave Oven, Oven, Range
Laundry Lower
Exterior
Parking Features Attached
Garage Spaces 3.0
Fence None
Utilities Available Electricity Connected, Natural Gas Connected
Roof Type Composite Shingle
Building
Lot Description Mountain View, Sloping, Trees/Woods, View of Rock Formations, See Prop Desc Remarks
Foundation Full Basement, Walk Out
Water Well
Level or Stories 4-Levels
Finished Basement 90
Structure Type Frame
Construction Status Existing Home
Schools
Middle Schools Castle Rock
High Schools Castle View
School District Douglas Re1
Others
Miscellaneous High Speed Internet Avail.,Kitchen Pantry,See Prop Desc Remarks,Window Coverings
Special Listing Condition Not Applicable
Virtual Tour https://app.pixvid.net/sites/14271-timber-trail-larkspur-co-80118-16955547/branded






