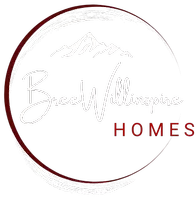12285 Ozark PL Peyton, CO 80831
6 Beds
4 Baths
4,572 SqFt
OPEN HOUSE
Sat Jun 28, 1:00pm - 3:00pm
UPDATED:
Key Details
Property Type Single Family Home
Sub Type Single Family
Listing Status Active
Purchase Type For Sale
Square Footage 4,572 sqft
Price per Sqft $174
MLS Listing ID 4772804
Style 2 Story
Bedrooms 6
Full Baths 3
Half Baths 1
Construction Status Existing Home
HOA Fees $90/ann
HOA Y/N Yes
Year Built 2010
Annual Tax Amount $4,859
Tax Year 2024
Lot Size 0.463 Acres
Property Sub-Type Single Family
Property Description
Inside, you'll find a bright open floor plan with generous living spaces, a chef's kitchen featuring new appliances, new carpet, floors, and painted walls. The expansive primary suite includes a luxurious private bath and walk-in closet, while additional bedrooms offer flexibility for guests, convenience of a home office, or hobbies perfect for comfortable living and entertaining. The property also features a new roof and garage doors.
Enjoy outdoor living at its finest with a brand-new deck overlooking the large, landscaped yard ideal for gatherings or peaceful evenings. A rare 4-car garage provides ample space for vehicles, storage, or a workshop.
Located in the sought after Meridian Ranch neighborhood with a close proximity to recreation center, parks, and amenities. This move-in-ready gem combines space, comfort, and convenience. Don't miss the opportunity to make this lovely home yours and schedule your showing today.
Location
State CO
County El Paso
Area Meridian Ranch Estates
Interior
Interior Features Vaulted Ceilings
Cooling Central Air
Flooring Wood
Fireplaces Number 1
Fireplaces Type Gas
Appliance Dishwasher, Dryer, Microwave Oven, Oven, Range, Refrigerator, Washer
Exterior
Parking Features Attached
Garage Spaces 4.0
Community Features Community Center, Fitness Center, Golf Course, Hiking or Biking Trails, Pool
Utilities Available Electricity Available, Natural Gas Available
Roof Type Composite Shingle
Building
Lot Description Backs to Golf Course, Backs to Open Space, Cul-de-sac
Foundation Full Basement
Water Municipal
Level or Stories 2 Story
Finished Basement 95
Structure Type Frame
Construction Status Existing Home
Schools
Middle Schools Falcon
High Schools Falcon
School District Falcon-49
Others
Special Listing Condition Not Applicable
Virtual Tour https://www.media.homes/virtualtour/fccb90d6-646d-4cfa-bd53-cfcbd5f454ab






