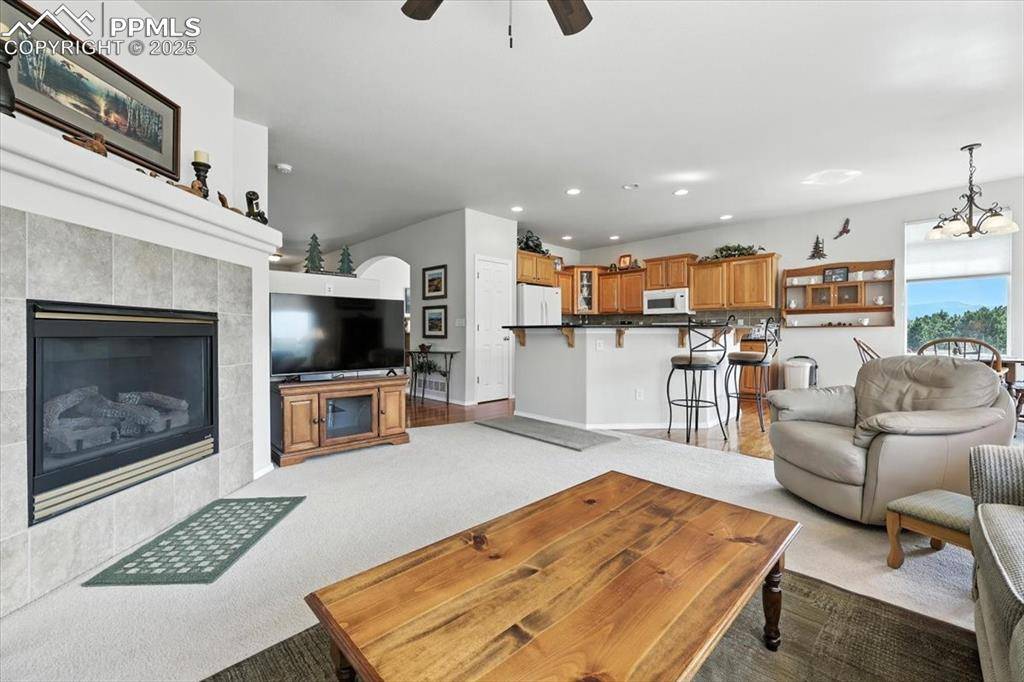10091 Red Sage DR Colorado Springs, CO 80920
5 Beds
3 Baths
3,304 SqFt
OPEN HOUSE
Sat Jul 19, 11:00am - 2:00pm
UPDATED:
Key Details
Property Type Single Family Home
Sub Type Single Family
Listing Status Active
Purchase Type For Sale
Square Footage 3,304 sqft
Price per Sqft $196
MLS Listing ID 1537050
Style Ranch
Bedrooms 5
Full Baths 3
Construction Status Existing Home
HOA Fees $110/mo
HOA Y/N Yes
Year Built 2004
Annual Tax Amount $2,481
Tax Year 2024
Lot Size 10,682 Sqft
Property Sub-Type Single Family
Property Description
The finished basement offers expansive additional living space with two bedrooms, a full bath, and a large family or rec room ideal for movie nights, a gym, or a home office. Enjoy Colorado evenings from your private back patio or landscaped yard with mountain views. Located in District 20 and close to trails, parks, shopping, and golf at Pine Creek Golf Club, this home combines comfort, convenience, and timeless style.
Location
State CO
County El Paso
Area Pine Creek Sub
Interior
Interior Features 5-Pc Bath, 9Ft + Ceilings, Great Room
Cooling Ceiling Fan(s), Central Air
Flooring Carpet, Ceramic Tile, Wood
Fireplaces Number 1
Fireplaces Type Gas, Main Level
Appliance Dishwasher, Disposal, Microwave Oven, Range, Refrigerator
Laundry Main
Exterior
Parking Features Attached
Garage Spaces 3.0
Fence Rear
Utilities Available Cable Available, Electricity Connected, Natural Gas Connected
Roof Type Composite Shingle
Building
Lot Description Cul-de-sac, Level, Mountain View, View of Pikes Peak
Foundation Full Basement
Water Municipal
Level or Stories Ranch
Finished Basement 95
Structure Type Frame
Construction Status Existing Home
Schools
Middle Schools Challenger
High Schools Pine Creek
School District Academy-20
Others
Miscellaneous Auto Sprinkler System,HOA Required $,Kitchen Pantry,Window Coverings
Special Listing Condition Not Applicable
Virtual Tour https://app.brivity.com/listings/10091-red-sage-dr-colorado-springs-co-80920/property






