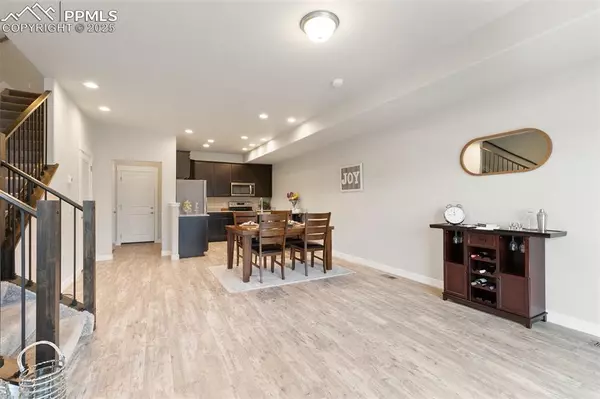6565 Carriage Meadows DR Colorado Springs, CO 80925
3 Beds
3 Baths
2,286 SqFt
UPDATED:
Key Details
Property Type Townhouse
Sub Type Townhouse
Listing Status Active
Purchase Type For Sale
Square Footage 2,286 sqft
Price per Sqft $161
MLS Listing ID 6387028
Style 2 Story
Bedrooms 3
Full Baths 2
Half Baths 1
Construction Status Existing Home
HOA Fees $130/mo
HOA Y/N Yes
Year Built 2023
Annual Tax Amount $3,724
Tax Year 2024
Lot Size 1,306 Sqft
Property Sub-Type Townhouse
Property Description
Step into this beautifully designed, open-concept two-story home located in the heart of scenic Lorson Ranch. Just 15 minutes from both Fort Carson and Peterson Air Force Base, this charming 3-bedroom, 2.5-bathroom home with a spacious 2-car garage is ready for its next chapter.
As you enter, you're greeted by a bright and expansive foyer that flows effortlessly into the living room, dining area, and kitchen—perfect for everyday living and entertaining. A convenient powder room is located on the main floor, while upstairs you'll find a stunning primary suite, two additional bedrooms, and a dedicated laundry area.
Wake up to breathtaking views of Pikes Peak right from the comfort of your primary bedroom. The large unfinished basement offers endless potential for a custom retreat, home gym, or additional living space.
Enjoy the outdoors with nearby parks and trails, and appreciate the easy access to shopping, dining, and daily conveniences. Don't miss your chance to own this beautiful, low-maintenance home in a thriving community.
Location
State CO
County El Paso
Area Carriage Meadows South At Lorson Ranch
Interior
Cooling Ceiling Fan(s), Central Air
Flooring Carpet, Luxury Vinyl
Fireplaces Number 1
Fireplaces Type None
Appliance 220v in Kitchen, Dishwasher, Disposal, Microwave Oven, Refrigerator, Self Cleaning Oven
Laundry Upper
Exterior
Parking Features Attached
Garage Spaces 2.0
Fence None
Utilities Available Natural Gas Available
Roof Type Composite Shingle
Building
Lot Description Level, Mountain View, View of Pikes Peak
Foundation Full Basement
Builder Name Tralon Homes
Water Municipal
Level or Stories 2 Story
Structure Type Frame
Construction Status Existing Home
Schools
Middle Schools Grand Mountain K-8
High Schools Mesa Ridge
School District Widefield-3
Others
Miscellaneous HOA Required $
Special Listing Condition Not Applicable






