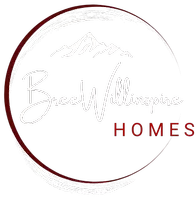3716 Adirondack DR Colorado Springs, CO 80918
4 Beds
3 Baths
2,476 SqFt
UPDATED:
Key Details
Property Type Single Family Home
Sub Type Single Family
Listing Status Active
Purchase Type For Sale
Square Footage 2,476 sqft
Price per Sqft $193
MLS Listing ID 2228729
Style 2 Story
Bedrooms 4
Full Baths 2
Half Baths 1
Construction Status Existing Home
HOA Y/N No
Year Built 1985
Annual Tax Amount $1,728
Tax Year 2024
Lot Size 5,945 Sqft
Property Sub-Type Single Family
Property Description
Location
State CO
County El Paso
Area Northwind
Interior
Interior Features Skylight (s), Vaulted Ceilings
Cooling None
Flooring Carpet, Tile
Fireplaces Number 1
Fireplaces Type Main Level, Masonry, Wood Burning
Appliance 220v in Kitchen, Dishwasher, Disposal, Dryer, Oven, Range, Refrigerator, Washer
Laundry Upper
Exterior
Parking Features Attached
Garage Spaces 2.0
Fence Rear
Utilities Available Cable Available, Electricity Connected, Natural Gas Connected
Roof Type Composite Shingle
Building
Lot Description City View, Mountain View, Sloping
Foundation Full Basement
Water Municipal
Level or Stories 2 Story
Finished Basement 80
Structure Type Framed on Lot,Frame
Construction Status Existing Home
Schools
Middle Schools Russell
High Schools Coronado
School District Colorado Springs 11
Others
Miscellaneous Auto Sprinkler System
Special Listing Condition Not Applicable






