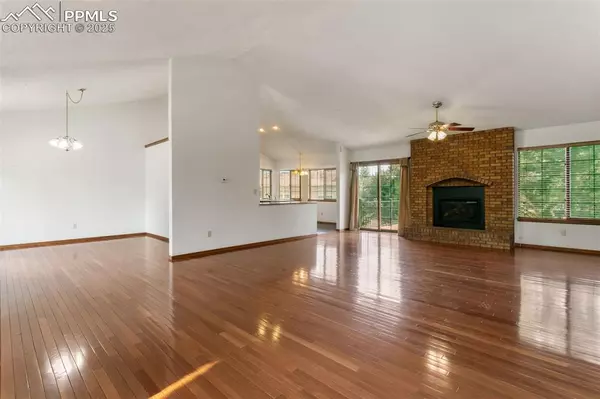935 Popes Valley DR Colorado Springs, CO 80919
4 Beds
3 Baths
2,935 SqFt
UPDATED:
Key Details
Property Type Single Family Home
Sub Type Single Family
Listing Status Active
Purchase Type For Sale
Square Footage 2,935 sqft
Price per Sqft $221
MLS Listing ID 3672951
Style Tri-Level
Bedrooms 4
Full Baths 2
Three Quarter Bath 1
Construction Status Existing Home
HOA Fees $50/ann
HOA Y/N Yes
Year Built 1984
Annual Tax Amount $2,255
Tax Year 2024
Lot Size 0.258 Acres
Property Sub-Type Single Family
Property Description
The home features four bedrooms and three baths, including a private master suite with an ensuite bath complete with a dual sink vanity and walk-in closet. The finished garden-level basement expands the living space with a second fireplace, ¾ bath, and walkout access to a patio—ideal for guests, a home office, or a media room. An attached two-car garage adds everyday convenience.
From its thoughtful layout to its charming details, this home is designed for both easy living and memorable entertaining.
Location
State CO
County El Paso
Area Pinecliff
Interior
Interior Features 9Ft + Ceilings, Vaulted Ceilings
Cooling Ceiling Fan(s)
Flooring Carpet, Tile, Wood
Fireplaces Number 1
Fireplaces Type Basement, Gas, Main Level
Appliance Cook Top, Dishwasher, Microwave Oven, Oven, Refrigerator
Exterior
Parking Features Attached
Garage Spaces 2.0
Community Features Hiking or Biking Trails, Playground Area
Utilities Available Electricity Connected, Natural Gas Connected
Roof Type Composite Shingle
Building
Lot Description Mountain View
Foundation Walk Out
Water Municipal
Level or Stories Tri-Level
Structure Type Frame
Construction Status Existing Home
Schools
Middle Schools Eagleview
High Schools Air Academy
School District Academy-20
Others
Miscellaneous Breakfast Bar,Dry Bar
Special Listing Condition Not Applicable
Virtual Tour https://www.zillow.com/view-imx/faced239-1d8b-46b7-9a26-be0e361fcedb?setAttribution=mls&wl=true&initialViewType=pano&utm_source=dashboard






