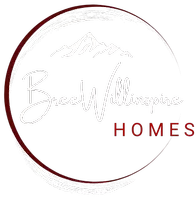2563 Integrity CT Colorado Springs, CO 80918
3 Beds
3 Baths
2,868 SqFt
UPDATED:
Key Details
Property Type Single Family Home
Sub Type Single Family
Listing Status Active
Purchase Type For Sale
Square Footage 2,868 sqft
Price per Sqft $226
MLS Listing ID 6738740
Style Ranch
Bedrooms 3
Full Baths 2
Half Baths 1
Construction Status Existing Home
HOA Y/N No
Year Built 2007
Annual Tax Amount $2,114
Tax Year 2024
Lot Size 5,862 Sqft
Property Sub-Type Single Family
Property Description
Location
State CO
County El Paso
Area Cottonwood Creek Estates
Interior
Interior Features 5-Pc Bath, 9Ft + Ceilings
Cooling Ceiling Fan(s), Central Air
Flooring Carpet, Tile, Wood
Fireplaces Number 1
Fireplaces Type Basement, Gas, Main Level
Appliance Cook Top, Dishwasher, Disposal, Double Oven, Dryer, Gas in Kitchen, Microwave Oven, Refrigerator, Washer
Laundry Basement
Exterior
Parking Features Attached
Garage Spaces 2.0
Fence Rear
Utilities Available Cable Connected, Electricity Connected, Natural Gas Connected
Roof Type Tile
Building
Lot Description View of Pikes Peak, See Prop Desc Remarks
Foundation Full Basement
Water Assoc/Distr
Level or Stories Ranch
Finished Basement 95
Structure Type Frame
Construction Status Existing Home
Schools
School District Academy-20
Others
Miscellaneous Auto Sprinkler System,Hot Tub/Spa,Kitchen Pantry,Wet Bar
Special Listing Condition Not Applicable
Virtual Tour https://gaston-photography.view.property/2340319?idx=1






