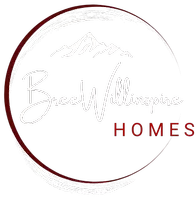4925 Hawk Meadow DR Colorado Springs, CO 80916
4 Beds
4 Baths
2,709 SqFt
UPDATED:
Key Details
Property Type Single Family Home
Sub Type Single Family
Listing Status Active
Purchase Type For Sale
Square Footage 2,709 sqft
Price per Sqft $184
MLS Listing ID 2009918
Style 2 Story
Bedrooms 4
Full Baths 2
Half Baths 1
Three Quarter Bath 1
Construction Status Existing Home
HOA Fees $125/qua
HOA Y/N Yes
Year Built 2002
Annual Tax Amount $1,243
Tax Year 2023
Lot Size 7,641 Sqft
Property Sub-Type Single Family
Property Description
Upstairs, enjoy three generously sized bedrooms and an oversized loft—perfect for a second living area, playroom, or home office. The main level is filled with natural light and warmth, featuring a cozy double-sided gas fireplace that connects the living and dining areas. Vaulted ceilings in the dining room and expansive windows in the living room create an airy, inviting atmosphere. The kitchen includes a casual dining area, perfect for everyday meals and morning coffee.
Step outside to your fully fenced, level backyard—an entertainer's dream! A large patio offers plenty of space for outdoor gatherings, while the included playset and basketball half-court are ready for fun-filled afternoons. You'll love the convenience of nearby parks and playgrounds just a short walk away.
With easy access to the Powers Corridor and a quick commute to Peterson Space Force Base and Fort Carson, this home is as practical as it is charming. A newer roof, furnace, and central A/C condenser mean all the big-ticket items are taken care of—just move in and enjoy!
Don't miss your opportunity to own this incredible home in a fantastic location. Schedule your private tour today!
Location
State CO
County El Paso
Area Soaring Eagles
Interior
Cooling Ceiling Fan(s), Central Air
Flooring Carpet, Luxury Vinyl
Fireplaces Number 1
Fireplaces Type Gas, Main Level
Appliance Dishwasher, Microwave Oven, Oven, Range, Refrigerator
Exterior
Parking Features Attached
Garage Spaces 2.0
Fence Rear
Utilities Available Electricity Connected, Natural Gas Available
Roof Type Composite Shingle
Building
Lot Description Level
Foundation Full Basement
Water Municipal
Level or Stories 2 Story
Finished Basement 95
Structure Type Framed on Lot
Construction Status Existing Home
Schools
School District Harrison-2
Others
Special Listing Condition Not Applicable
Virtual Tour https://mls.ricoh360.com/02a05daa-41b8-4cb7-ba1d-78f7864a5c70






