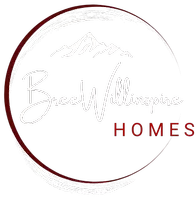5046 Ruffner CT Colorado Springs, CO 80925
3 Beds
2 Baths
1,607 SqFt
UPDATED:
Key Details
Property Type Single Family Home
Sub Type Single Family
Listing Status Pending
Purchase Type For Sale
Square Footage 1,607 sqft
Price per Sqft $289
MLS Listing ID 8979252
Style Ranch
Bedrooms 3
Full Baths 2
Construction Status Under Construction
HOA Y/N No
Year Built 2025
Annual Tax Amount $1
Tax Year 2025
Lot Size 9,644 Sqft
Property Sub-Type Single Family
Property Description
Location
State CO
County El Paso
Area Bradley Heights
Interior
Interior Features 9Ft + Ceilings, Vaulted Ceilings
Cooling Central Air
Flooring Carpet, Ceramic Tile, Luxury Vinyl
Appliance 220v in Kitchen, Dishwasher, Disposal, Gas in Kitchen, Microwave Oven, Range
Laundry Main
Exterior
Parking Features Attached
Garage Spaces 3.0
Utilities Available Cable Connected, Electricity Connected, Natural Gas Connected
Roof Type Composite Shingle
Building
Lot Description Level, See Prop Desc Remarks
Foundation Slab
Builder Name Challenger Home
Water Municipal
Level or Stories Ranch
Structure Type Framed on Lot
Construction Status Under Construction
Schools
School District Widefield-3
Others
Miscellaneous Auto Sprinkler System,High Speed Internet Avail.,Home Warranty
Special Listing Condition Builder Owned






