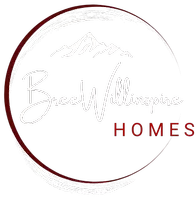6293 Deco DR Colorado Springs, CO 80924
5 Beds
4 Baths
4,462 SqFt
UPDATED:
Key Details
Property Type Single Family Home
Sub Type Single Family
Listing Status Active
Purchase Type For Sale
Square Footage 4,462 sqft
Price per Sqft $187
MLS Listing ID 6982290
Style Ranch
Bedrooms 5
Full Baths 4
Construction Status Existing Home
HOA Fees $65/mo
HOA Y/N Yes
Year Built 2022
Annual Tax Amount $4,637
Tax Year 2024
Lot Size 9,712 Sqft
Property Sub-Type Single Family
Property Description
Step inside to find tall ceilings, 8' interior doors, and abundant natural light throughout. The chef's kitchen is a dream with double ovens, gas range, quartz countertops, large pantry, and upgraded lighting. The spacious open-concept living area features a cozy gas fireplace and elegant finishes throughout.
The luxurious primary suite includes a spa-like 5-piece bath and a thoughtfully designed laundry room that connects directly to the expansive walk-in closet. The convenient owner's entry includes a drop zone for everyday ease.
Entertain with ease in the fully finished basement featuring a large rec room, wet bar with sink, refrigerator, dishwasher, and a private junior suite — ideal for guests or multi-generational living.
Enjoy the oversized 3-car tandem garage, fully landscaped yard, and a location that provides easy access to top-rated schools, hospitals, shopping, dining, and outdoor recreation. This former model blends style, function, and location — one of Colorado's Finest.
Location
State CO
County El Paso
Area Highline At Wolf Ranch
Interior
Interior Features 9Ft + Ceilings
Cooling Central Air
Flooring Carpet, Ceramic Tile, Luxury Vinyl
Fireplaces Number 1
Fireplaces Type Main Level
Appliance 220v in Kitchen, Double Oven, Gas Grill, Microwave Oven
Laundry Main
Exterior
Parking Features Attached
Garage Spaces 3.0
Community Features Club House, Community Center, Dog Park, Fitness Center, Hiking or Biking Trails, Lake/Pond, Parks or Open Space, Pool
Utilities Available Electricity Connected, Natural Gas Connected
Roof Type Composite Shingle
Building
Lot Description Level
Foundation Full Basement
Builder Name Covington Homes
Water Municipal
Level or Stories Ranch
Finished Basement 95
Structure Type Framed on Lot
Construction Status Existing Home
Schools
School District Academy-20
Others
Miscellaneous Kitchen Pantry
Special Listing Condition Corporate Owned
Virtual Tour https://www.youtube.com/watch?v=TXaUxRI7tcQ






