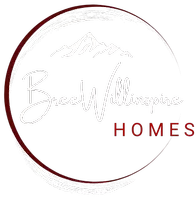
6535 Apex CT Colorado Springs, CO 80911
3 Beds
2 Baths
1,220 SqFt
UPDATED:
Key Details
Property Type Townhouse
Sub Type Townhouse
Listing Status Active
Purchase Type For Sale
Square Footage 1,220 sqft
Price per Sqft $220
MLS Listing ID 4030337
Style 2 Story
Bedrooms 3
Full Baths 1
Half Baths 1
Construction Status Existing Home
HOA Fees $250/mo
HOA Y/N Yes
Year Built 1986
Annual Tax Amount $1,017
Tax Year 2024
Lot Size 1,276 Sqft
Property Sub-Type Townhouse
Property Description
This townhome has been updated, the main level has update kitchen with newer stainless steel appliances including gas range and microwave, tile backsplash, painted cabinets, tile flooring through out the main level kitchen, living, bath and dining area. Air conditioning in the last couple years, updated bathrooms with modern finishes, 2 private outdoor areas and a spacious 2 car garage.
Location
State CO
County El Paso
Area Sundowner Townhome Sub
Interior
Cooling Ceiling Fan(s), Central Air
Flooring Carpet, Tile
Fireplaces Number 1
Fireplaces Type Main Level, Wood Burning
Appliance Dishwasher, Disposal, Gas in Kitchen, Range, Refrigerator
Laundry Electric Hook-up, Main
Exterior
Parking Features Attached
Garage Spaces 2.0
Fence Community
Utilities Available Cable Available
Roof Type Composite Shingle
Building
Lot Description Backs to Open Space, Level
Foundation Slab
Water Municipal
Level or Stories 2 Story
Structure Type Frame
Construction Status Existing Home
Schools
School District Widefield-3
Others
Miscellaneous HOA Required $
Special Listing Condition Not Applicable







