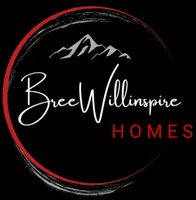$690,000
$730,000
5.5%For more information regarding the value of a property, please contact us for a free consultation.
7684 Greenwater CIR Castle Rock, CO 80108
5 Beds
3 Baths
3,372 SqFt
Key Details
Sold Price $690,000
Property Type Single Family Home
Sub Type Single Family
Listing Status Sold
Purchase Type For Sale
Square Footage 3,372 sqft
Price per Sqft $204
MLS Listing ID 4248752
Sold Date 10/16/24
Style Ranch
Bedrooms 5
Full Baths 2
Three Quarter Bath 1
Construction Status Existing Home
HOA Fees $80/mo
HOA Y/N Yes
Year Built 2020
Annual Tax Amount $6,666
Tax Year 2023
Lot Size 7,362 Sqft
Property Sub-Type Single Family
Property Description
Nestled on one of the best lots in Cobblestone Ranch, the home faces open protected space that leads to miles of trails in a highly coveted neighborhood. Countless builder upgrades were selected when the home was built! As you step inside, you will find 10' ceilings and beautiful dark hardwood floors throughout the whole main level. The gorgeous gourmet kitchen is perfect for the chef in your family. The kitchen features light and bright finishes with granite counters, double ovens, an upgraded gas cooktop, separate pantry, and a stunning 10' long eat-in kitchen island. This beautiful kitchen is truly the heart of this home! Just off the kitchen, you will find the extended dining room complete with large windows and access to the professionally landscaped backyard. Tucked away in a private corner of the home you will find the primary suite with a en-suite bathroom complete with a spacious walk-in closet and a granite vanity. The main floor also features two spacious secondary bedrooms. One of the rooms can serve as a home office with unobstructed views of the open space and walking trails just out the front door. The two bedrooms share a full bathroom conveniently located for guests. Downstairs you are met with a large bonus area that can transform into an entertainer's dream area. The finished basement features a second primary suite with a full bathroom giving you the option of multigenerational living! You will also find 500 square feet of storage space and a 5th bedroom. The opportunities in the basement are endless! The backyard features an extended concrete patio and beautiful Trex decking that leads to a grass area and fire pit. Be sure to drive by the Cobblestone clubhouse! The amenities include a pool, tennis courts, miles of walking trails, and easy access to the 168-acre regional Cobblestone Ranch park! You are within minutes of Castle Rock and Parker. Your dining, shopping, and entertainment options are endless! Home is Virtually Staged.
Location
State CO
County Douglas
Area Villages At Castle Rock
Interior
Interior Features 9Ft + Ceilings, Great Room
Cooling Central Air
Flooring Carpet, Tile, Wood
Fireplaces Number 1
Fireplaces Type Main Level
Appliance Dishwasher, Disposal, Double Oven, Gas Grill, Kitchen Vent Fan, Microwave Oven, Refrigerator
Laundry Main
Exterior
Parking Features Attached
Garage Spaces 3.0
Fence Rear
Community Features Club House, Hiking or Biking Trails, Parks or Open Space, Playground Area, Pool, Tennis
Utilities Available Cable Connected, Electricity Connected
Roof Type Composite Shingle
Building
Lot Description Mountain View
Foundation Full Basement
Builder Name Richmond Am Hm
Water Municipal
Level or Stories Ranch
Finished Basement 67
Structure Type Frame
Construction Status Existing Home
Schools
School District Douglas Re1
Others
Special Listing Condition Not Applicable
Read Less
Want to know what your home might be worth? Contact us for a FREE valuation!

Our team is ready to help you sell your home for the highest possible price ASAP






