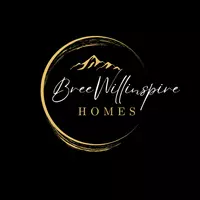$243,000
$240,000
1.3%For more information regarding the value of a property, please contact us for a free consultation.
15292 E Hampden CIR #H3 Aurora, CO 80014
1 Bed
1 Bath
709 SqFt
Key Details
Sold Price $243,000
Property Type Condo
Sub Type Condo
Listing Status Sold
Purchase Type For Sale
Square Footage 709 sqft
Price per Sqft $342
MLS Listing ID 4161549
Sold Date 01/03/25
Style Ranch
Bedrooms 1
Full Baths 1
Construction Status Existing Home
HOA Fees $325/mo
HOA Y/N Yes
Year Built 1977
Annual Tax Amount $807
Tax Year 2023
Property Sub-Type Condo
Property Description
Welcome to this beautifully remodeled condo! This inviting home offers modern upgrades and elegant finishes throughout. As you step inside, you'll be greeted by an open-concept living space, modern style lighting throughout, and a cozy fireplace perfect for relaxing or entertaining guests. The sleek kitchen has gorgeous quartz countertops, updated cabinetry, and timeless backsplash tile, providing both style and functionality. The spacious bedroom offers ample closet space, while the contemporary bathroom features stylish fixtures and a fresh, clean design. For parking you get 1 reserved spot(carport), and plenty of guest parking.
HOA Includes: Insurance, Maintenance Grounds, Sewer, Snow Removal, Trash, Water, Parking, Pool
Enjoy the convenience of living close to shopping, dining, and public transportation, with easy access to I-225. The nearby golf courses and Cherry Creek State Park and Reservoir offers plenty of outdoor recreation opportunities. This condo is move-in ready. Don't miss the chance to call this gorgeous home your own! Schedule a showing today!
Location
State CO
County Arapahoe
Area The Second Timbers Condo
Interior
Cooling Ceiling Fan(s), Central Air
Flooring Carpet, Luxury Vinyl
Fireplaces Number 1
Fireplaces Type Wood Burning
Appliance Dishwasher, Disposal, Dryer, Microwave Oven, Range, Refrigerator, Washer
Laundry Main
Exterior
Parking Features Assigned, Carport
Garage Spaces 1.0
Utilities Available Electricity Connected
Roof Type Composite Shingle
Building
Lot Description See Prop Desc Remarks
Foundation Not Applicable
Water Assoc/Distr
Level or Stories Ranch
Structure Type Other
Construction Status Existing Home
Schools
School District Cherry Creek-5
Others
Special Listing Condition See Show/Agent Remarks
Read Less
Want to know what your home might be worth? Contact us for a FREE valuation!

Our team is ready to help you sell your home for the highest possible price ASAP







