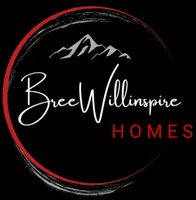$280,000
$295,000
5.1%For more information regarding the value of a property, please contact us for a free consultation.
4596 Pipestem AVE Colorado Springs, CO 80928
3 Beds
2 Baths
1,470 SqFt
Key Details
Sold Price $280,000
Property Type Single Family Home
Sub Type Single Family
Listing Status Sold
Purchase Type For Sale
Square Footage 1,470 sqft
Price per Sqft $190
MLS Listing ID 8159633
Sold Date 02/28/25
Style Ranch
Bedrooms 3
Full Baths 2
Construction Status Existing Home
HOA Y/N No
Year Built 2002
Annual Tax Amount $589
Tax Year 2022
Lot Size 9,147 Sqft
Property Sub-Type Single Family
Property Description
Come check out this home with brand new flooring and an open floor plan with a wood burning fireplace, sliding door in the dining room to the concrete patio and fenced yard. The kitchen has a separate pantry, and a breakfast bar for quick meals. Large laundry room with door to back yard and detached garage with garage door opener. Hail resistant metal roof was installed by homeowners in 2011, owner has obtained a 5 year certification dated 10-08-2024 from a licensed roofer. Over 9000 square foot corner lot. Large master bedroom, with master bath that has built in storage in addition to double vanity and separate soaking tub and free standing shower. This home is waiting to welcome you!
Location
State CO
County El Paso
Area Sunset Village
Interior
Interior Features 5-Pc Bath, Skylight (s), Vaulted Ceilings
Cooling Ceiling Fan(s)
Flooring Carpet, Vinyl/Linoleum
Fireplaces Number 1
Fireplaces Type Main Level, Wood Burning
Appliance Dishwasher, Kitchen Vent Fan, Microwave Oven, Oven, Range, Refrigerator
Laundry Electric Hook-up, Main
Exterior
Parking Features Detached
Garage Spaces 1.0
Fence Rear
Utilities Available Electricity Connected, Propane, Telephone
Roof Type Metal
Building
Lot Description Corner, Level
Foundation Crawl Space
Water Assoc/Distr
Level or Stories Ranch
Structure Type HUD Standard Manu
Construction Status Existing Home
Schools
Middle Schools Ellicott
High Schools Ellicott
School District Ellicott-22
Others
Special Listing Condition Not Applicable
Read Less
Want to know what your home might be worth? Contact us for a FREE valuation!

Our team is ready to help you sell your home for the highest possible price ASAP






