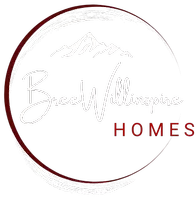$655,000
$675,000
3.0%For more information regarding the value of a property, please contact us for a free consultation.
1156 S Owens CT Denver, CO 80232
5 Beds
4 Baths
3,238 SqFt
Key Details
Sold Price $655,000
Property Type Single Family Home
Sub Type Single Family
Listing Status Sold
Purchase Type For Sale
Square Footage 3,238 sqft
Price per Sqft $202
MLS Listing ID 4276079
Sold Date 03/14/25
Style Ranch
Bedrooms 5
Full Baths 2
Half Baths 1
Three Quarter Bath 1
Construction Status Existing Home
HOA Y/N No
Year Built 1971
Annual Tax Amount $4,320
Tax Year 2023
Lot Size 8,976 Sqft
Property Sub-Type Single Family
Property Description
Welcome to this beautiful home in the highly sought-after West Lochwood neighborhood, perfectly situated on a corner lot. As you step inside, you're greeted by a spacious, light-filled foyer with elegant luxury vinyl plank flooring, setting a warm and inviting tone. The heart of the home is the open-concept living area, seamlessly connecting the kitchen, dining, and living spaces—ideal for both everyday living and entertaining. The kitchen boasts sleek, modern cabinetry, sophisticated countertops, stainless steel appliances, and an oversized pantry for exceptional storage. A conveniently located powder room adds extra convenience. The expansive living room, just off the main entrance, offers flexibility to fit your lifestyle. The main level also features a luxurious primary suite designed for relaxation, complete with a generous walk-in closet and a spa-like five-piece en-suite bathroom, featuring a jetted soaking tub. On the opposite side of the home, three additional bedrooms with spacious closets share a full bathroom, ensuring comfort for family and guests alike. The finished basement enhances functionality, offering a versatile bedroom, a three-quarter bathroom, a dedicated laundry area, and ample storage space. Step outside to a serene backyard patio, perfect for outdoor dining, entertaining, or simply unwinding. Enjoy easy access to outdoor recreation at the nearby Main Reservoir or explore the biking and hiking trails at Green Mountain.
This home perfectly balances modern updates with a prime location—don't miss this incredible opportunity!
Location
State CO
County Jefferson
Area Lochwood
Interior
Interior Features 5-Pc Bath
Cooling Central Air
Appliance Dishwasher, Dryer, Microwave Oven, Oven, Range, Refrigerator
Laundry Basement
Exterior
Parking Features None
Fence Rear
Utilities Available Cable Available, Electricity Connected, Natural Gas Connected, Telephone
Roof Type Composite Shingle
Building
Lot Description Corner
Foundation Full Basement
Water Municipal
Level or Stories Ranch
Finished Basement 90
Structure Type Frame
Construction Status Existing Home
Schools
School District Jefferson R-1
Others
Special Listing Condition Not Applicable
Read Less
Want to know what your home might be worth? Contact us for a FREE valuation!

Our team is ready to help you sell your home for the highest possible price ASAP






