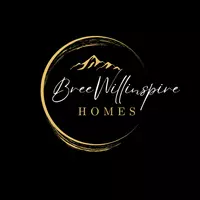$415,000
$425,000
2.4%For more information regarding the value of a property, please contact us for a free consultation.
2435 Brenton DR Colorado Springs, CO 80918
3 Beds
3 Baths
1,779 SqFt
Key Details
Sold Price $415,000
Property Type Single Family Home
Sub Type Single Family
Listing Status Sold
Purchase Type For Sale
Square Footage 1,779 sqft
Price per Sqft $233
MLS Listing ID 3397418
Sold Date 04/21/25
Style Ranch
Bedrooms 3
Full Baths 2
Three Quarter Bath 1
Construction Status Existing Home
HOA Y/N No
Year Built 1997
Annual Tax Amount $1,298
Tax Year 2024
Lot Size 6,198 Sqft
Property Sub-Type Single Family
Property Description
This home will make you smile when you walk in the door. Light and bright with vaulted ceilings and beautiful bamboo floors on the upper level. Skylights add to the open spacious feel. Mountain views from dining room. Enjoy the gas fireplace in the spacious living room. The basement is completely finished with access to full bath from the bedroom. Lower bedroom has built in bookshelf and super walk in closet. Fully fenced and landscaped back yard has room for lots of outdoor fun. Fabulous location: Close to shopping, dining, library, parks and Racquet Club. Quick, easy access to all areas of Colorado Springs. New furnace, new roof, new fence, new paint, new appliances, new carpet downstairs.
Location
State CO
County El Paso
Area Club Vista
Interior
Interior Features 9Ft + Ceilings, Skylight (s), Vaulted Ceilings
Cooling Central Air
Flooring Wood
Fireplaces Number 1
Fireplaces Type Gas, Main Level, One
Appliance Dishwasher, Disposal, Kitchen Vent Fan, Oven, Range, Refrigerator
Laundry Basement, Electric Hook-up
Exterior
Parking Features Attached
Garage Spaces 2.0
Utilities Available Cable Connected, Electricity Connected, Natural Gas Connected, Telephone
Roof Type Composite Shingle
Building
Lot Description See Prop Desc Remarks
Foundation Garden Level
Water Municipal
Level or Stories Ranch
Finished Basement 97
Structure Type Frame
Construction Status Existing Home
Schools
Middle Schools Russell
High Schools Palmer
School District Colorado Springs 11
Others
Special Listing Condition Not Applicable
Read Less
Want to know what your home might be worth? Contact us for a FREE valuation!

Our team is ready to help you sell your home for the highest possible price ASAP







