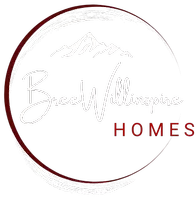$680,000
$700,000
2.9%For more information regarding the value of a property, please contact us for a free consultation.
10720 Egerton RD Colorado Springs, CO 80908
3 Beds
3 Baths
1,792 SqFt
Key Details
Sold Price $680,000
Property Type Single Family Home
Sub Type Single Family
Listing Status Sold
Purchase Type For Sale
Square Footage 1,792 sqft
Price per Sqft $379
MLS Listing ID 2485266
Sold Date 05/30/25
Style Ranch
Bedrooms 3
Full Baths 1
Half Baths 1
Three Quarter Bath 1
Construction Status Existing Home
HOA Y/N No
Year Built 1973
Annual Tax Amount $2,810
Tax Year 2024
Lot Size 3.250 Acres
Property Sub-Type Single Family
Property Description
Experience the perfect fusion of modern luxury and rustic charm in this beautifully updated 3-bedroom, 2.5-bath home in the heart of Black Forest, Colorado. Situated on 3.25 private acres, this 1,792 sq. ft. retreat features high-end craftsmanship, smart home upgrades, and thoughtful updates throughout.
At the center of the home, the Aspen Kitchen-designed fridge wall integrates premium Gaggenau appliances, including an in-wall fridge, oven/microwave, and an espresso machine offering 12 beverage options. The Café WiFi-enabled stove and two-in-one dishwasher allow for remote control via an app, bringing convenience and efficiency to your fingertips. The kitchen boasts sleek and durable quartz countertops, along with a reverse osmosis water filtration system for pure, great-tasting water.
Stay warm and cozy all year with three heating sources—electric, gas, and wood-burning—offering versatility and cost savings. Recent updates include new kitchen plumbing and electrical, a newer water heater, and fresh interior paint before move-in. A new gas line has been run from the street to the house, with a gas stub at the stove for an easy conversion to a gas cooktop.
The outdoor space is where this property truly shines. The wraparound porch offers a peaceful retreat, where you can sip your morning coffee and take in the sunrise over the trees. For a touch of whimsy, a built-in slide off the porch adds fun for all ages.
Offering the perfect balance of seclusion and convenience, this home provides privacy, stunning natural beauty, and easy access to schools, shopping, and hospitals. Whether you're seeking a peaceful retreat or a forever home, this move-in-ready Black Forest gem is a rare find.
Location
State CO
County El Paso
Area Park View Estates
Interior
Interior Features Beamed Ceilings
Cooling Central Air
Flooring Carpet, Tile, Wood Laminate
Fireplaces Number 1
Fireplaces Type Main Level, Wood Burning
Appliance 220v in Kitchen, Dishwasher, Disposal, Double Oven, Gas in Kitchen, Kitchen Vent Fan, Microwave Oven, Oven, Range, Refrigerator, Self Cleaning Oven, Smart Home Appliances
Laundry Main
Exterior
Parking Features Attached
Garage Spaces 2.0
Fence All
Utilities Available Electricity Connected, Natural Gas Connected
Roof Type Composite Shingle
Building
Lot Description Meadow, Rural, Trees/Woods
Foundation Walk Out
Water Assoc/Distr
Level or Stories Ranch
Finished Basement 100
Structure Type Frame
Construction Status Existing Home
Schools
Middle Schools Challenger
High Schools Pine Creek
School District Academy-20
Others
Special Listing Condition Not Applicable
Read Less
Want to know what your home might be worth? Contact us for a FREE valuation!

Our team is ready to help you sell your home for the highest possible price ASAP






