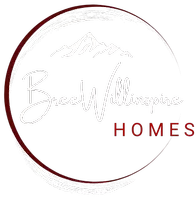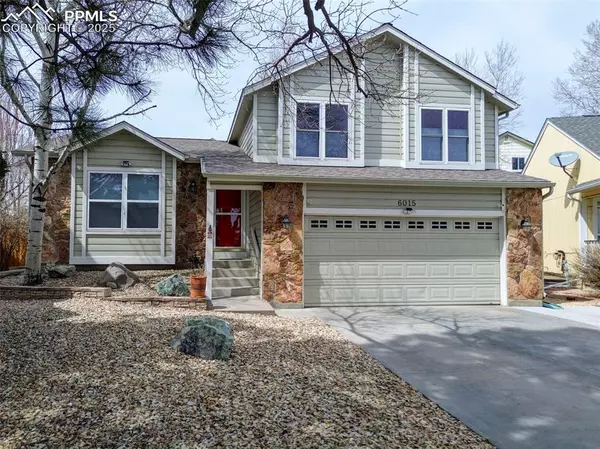$475,000
$469,900
1.1%For more information regarding the value of a property, please contact us for a free consultation.
6015 Emma LN Colorado Springs, CO 80922
3 Beds
3 Baths
1,800 SqFt
Key Details
Sold Price $475,000
Property Type Single Family Home
Sub Type Single Family
Listing Status Sold
Purchase Type For Sale
Square Footage 1,800 sqft
Price per Sqft $263
MLS Listing ID 1397951
Sold Date 07/22/25
Style Tri-Level
Bedrooms 3
Full Baths 1
Half Baths 1
Three Quarter Bath 1
Construction Status Existing Home
HOA Y/N No
Year Built 1988
Annual Tax Amount $1,596
Tax Year 2024
Lot Size 5,422 Sqft
Property Sub-Type Single Family
Property Description
Welcome Home! This beautifully maintained home checks all the boxes starting with great curb appeal and a warm welcome as soon as you step through the front door. The hardwood floor entry and vaulted ceilings set the tone for a spacious and inviting main level. You'll be greeted by a large living and dining room, perfect for hosting or unwinding. The kitchen is a true standout, featuring a stylish decorator backsplash, Corian countertops, gas range with lower double oven, microwave, French door refrigerator, pantry, and a cozy eating area. Recessed lighting gives it a modern, well-lit feel. The kitchen opens to the large family room below, where the stunning fireplace and rich hardwood floors immediately catch your eye. On the lower level, you'll also find a convenient half bath and laundry area. Upstairs, the primary suite offers a peaceful retreat with a walk-in closet and a beautifully updated bathroom featuring a tiled walk-in shower with built-in seat and shelves, soft-close vanity drawers, cultured marble sink, and a skylight that floods the space with natural light. Two additional bedrooms and another full skylit bath complete the upper level. Step outside and you'll find a backyard built for entertaining, a true dream space. The 22X14 patio is perfect for get-togethers, complete with a remote-controlled awning for shade when you need it. The private, terraced yard features a flower garden, a greenhouse, and a handy shed plenty of room to relax, grow, and enjoy. Recent upgrades include: New carpet installed in 2022, New roof with impact-resistant shingles installed in 2024, and Recessed lighting for a fresh, modern glow and for year-round comfort, the home features a cozy fireplace for winter and central A/C for those warm summer days. Conveniently located near parks, schools, shopping, dining, and with easy access to all that Colorado Springs has to offer this one feels like home from the moment you walk in.
Location
State CO
County El Paso
Area Stetson Hills
Interior
Interior Features 9Ft + Ceilings, Skylight (s), Vaulted Ceilings
Cooling Ceiling Fan(s), Central Air
Flooring Carpet, Ceramic Tile, Wood
Fireplaces Number 1
Fireplaces Type Gas, Lower Level
Appliance Dishwasher, Disposal, Gas in Kitchen, Microwave Oven, Range, Refrigerator, Self Cleaning Oven
Laundry Lower
Exterior
Parking Features Attached
Garage Spaces 2.0
Fence Rear
Utilities Available Electricity Connected, Natural Gas Connected
Roof Type Composite Shingle
Building
Lot Description Cul-de-sac
Foundation Crawl Space
Water Municipal
Level or Stories Tri-Level
Structure Type Framed on Lot
Construction Status Existing Home
Schools
School District District 49
Others
Special Listing Condition Not Applicable
Read Less
Want to know what your home might be worth? Contact us for a FREE valuation!

Our team is ready to help you sell your home for the highest possible price ASAP






