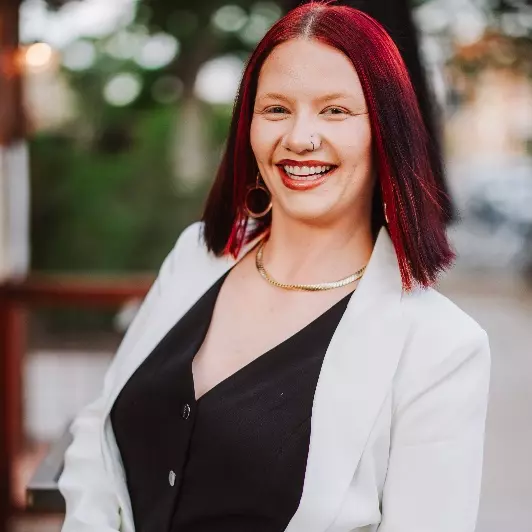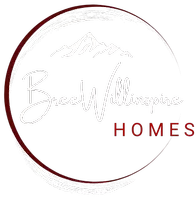$395,000
$400,000
1.3%For more information regarding the value of a property, please contact us for a free consultation.
4987 Fabray LN Colorado Springs, CO 80922
3 Beds
2 Baths
1,340 SqFt
Key Details
Sold Price $395,000
Property Type Single Family Home
Sub Type Single Family
Listing Status Sold
Purchase Type For Sale
Square Footage 1,340 sqft
Price per Sqft $294
MLS Listing ID 8246914
Sold Date 07/25/25
Style 2 Story
Bedrooms 3
Full Baths 1
Three Quarter Bath 1
Construction Status Existing Home
HOA Y/N No
Year Built 1995
Annual Tax Amount $1,416
Tax Year 2024
Lot Size 3,990 Sqft
Property Sub-Type Single Family
Property Description
This meticulously maintained 3-bedroom, 2-bath home with a 2-car garage is a rare find in the highly sought-after Stetson Hills neighborhood. Owned by the original homeowners, this property showcases true pride of ownership with a long list of thoughtful upgrades, including paid off solar panels saving the new owners each month, a new furnace, new carpet, fresh interior paint, tinted windows, an insulated-core garage door, updated stucco, and a brand-new deck. Step inside to a bright and airy upper level, designed for everyday comfort and effortless entertaining. The spacious family room offers a warm and welcoming atmosphere, perfect for relaxing or gathering with guests. The kitchen is both functional and stylish, featuring ample cabinet and counter space. The adjacent dining area, highlighted by a sunny bay window, fills the space with natural light and charm. The primary suite serves as a tranquil retreat, complete with a cozy sitting area and a generous walk-in closet. A second bedroom and full bath complete the main level, offering a well-balanced layout with both comfort and convenience. The garden-level basement adds even more living space, featuring a large second family room with built-in shelving and a cozy gas fireplace. A spacious third bedroom, a stylish 3/4 bath, and a dedicated laundry area round out this level, offering flexibility for guests, hobbies, or working from home.
Enjoy outdoor living in the beautifully landscaped backyard, shaded by mature trees and ideal for play, pets, or gardening. With energy-efficient solar panels and updated mechanical systems, this home is both eco-friendly and move-in ready. Located close to top-rated schools, parks, shopping, and dining, this upgraded gem offers the ideal combination of modern comfort, prime location, and lasting value.
Location
State CO
County El Paso
Area Stetson Hills
Interior
Cooling Ceiling Fan(s), Central Air
Flooring Carpet, Vinyl/Linoleum
Fireplaces Number 1
Fireplaces Type Basement, Gas, One
Appliance Dishwasher, Disposal, Microwave Oven, Oven, Refrigerator
Laundry Electric Hook-up, Lower
Exterior
Parking Features Attached
Garage Spaces 2.0
Fence Rear
Utilities Available Electricity Connected, Natural Gas Connected, Solar
Roof Type Composite Shingle
Building
Lot Description Level, Mountain View
Foundation Full Basement, Garden Level
Water Municipal
Level or Stories 2 Story
Finished Basement 100
Structure Type Frame
Construction Status Existing Home
Schools
School District District 49
Others
Special Listing Condition See Show/Agent Remarks
Read Less
Want to know what your home might be worth? Contact us for a FREE valuation!

Our team is ready to help you sell your home for the highest possible price ASAP






