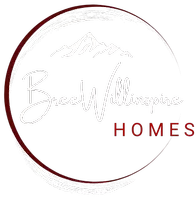$425,000
$424,900
For more information regarding the value of a property, please contact us for a free consultation.
7212 Westerner DR Colorado Springs, CO 80922
3 Beds
3 Baths
1,439 SqFt
Key Details
Sold Price $425,000
Property Type Single Family Home
Sub Type Single Family
Listing Status Sold
Purchase Type For Sale
Square Footage 1,439 sqft
Price per Sqft $295
MLS Listing ID 9641689
Sold Date 07/28/25
Style 2 Story
Bedrooms 3
Full Baths 1
Half Baths 1
Three Quarter Bath 1
Construction Status Existing Home
HOA Fees $14/qua
HOA Y/N Yes
Year Built 1999
Annual Tax Amount $1,426
Tax Year 2024
Lot Size 5,917 Sqft
Property Sub-Type Single Family
Property Description
**Check out the Virtual Tour and Custom Video in the link above** This lovingly maintained 3-bedroom, 3-bathroom home is tucked into the highly desirable Range at Springs Ranch neighborhood, just minutes from schools, shopping, and Peterson SFB. With charming curb appeal, a spacious 2-car garage, and smart, stylish updates throughout, this home is a standout in today's market.
Enjoy breathtaking Pikes Peak views from two of the bedrooms and from your own front porch, a daily reminder of why Colorado is such an incredible place to call home. Step inside and be greeted by warm natural light, new low-maintenance LVP flooring, and an open-concept layout designed for comfort and connection. A two-sided gas fireplace adds ambiance to both the kitchen and great room, perfect for cozy evenings and effortless entertaining.
The updated kitchen boasts granite countertops, stainless steel appliances, ample cabinetry, a large pantry, and upgraded fixtures. The eat-in dining area opens to a fully fenced backyard with space to garden, play, or simply soak up over 300 days of sunshine each year.
Upstairs, unwind in the generous primary suite with a walk-in closet and fully renovated ensuite bath. Two more spacious bedrooms and a full bath complete the upper level, offering flexibility for guests, kids, or a home office.
You'll also appreciate newer mechanicals, fresh interior paint, central A/C (2020), attached garage shelving, and low-maintenance landscaping with a sprinkler system. Everything's been done...this home is truly move-in ready.
Homes in this neighborhood are moving quickly, so don't let this one slip away! Call your agent and book your showing today, and Welcome Home!
Location
State CO
County El Paso
Area The Range At Springs Ranch
Interior
Interior Features 5-Pc Bath, 9Ft + Ceilings, Great Room, Vaulted Ceilings
Cooling Ceiling Fan(s), Central Air
Flooring Carpet, Ceramic Tile, Luxury Vinyl
Fireplaces Number 1
Fireplaces Type Gas, Main Level
Appliance 220v in Kitchen, Cook Top, Dishwasher, Disposal, Kitchen Vent Fan, Microwave Oven, Oven, Refrigerator
Laundry Electric Hook-up, Main
Exterior
Parking Features Attached
Garage Spaces 2.0
Fence Rear
Utilities Available Cable Available, Electricity Connected, Natural Gas Connected
Roof Type Composite Shingle
Building
Lot Description Level, Mountain View, Sloping, View of Pikes Peak
Foundation Slab
Water Municipal
Level or Stories 2 Story
Structure Type Framed on Lot,Frame
Construction Status Existing Home
Schools
Middle Schools Horizon
High Schools Sand Creek
School District District 49
Others
Special Listing Condition Not Applicable
Read Less
Want to know what your home might be worth? Contact us for a FREE valuation!

Our team is ready to help you sell your home for the highest possible price ASAP






